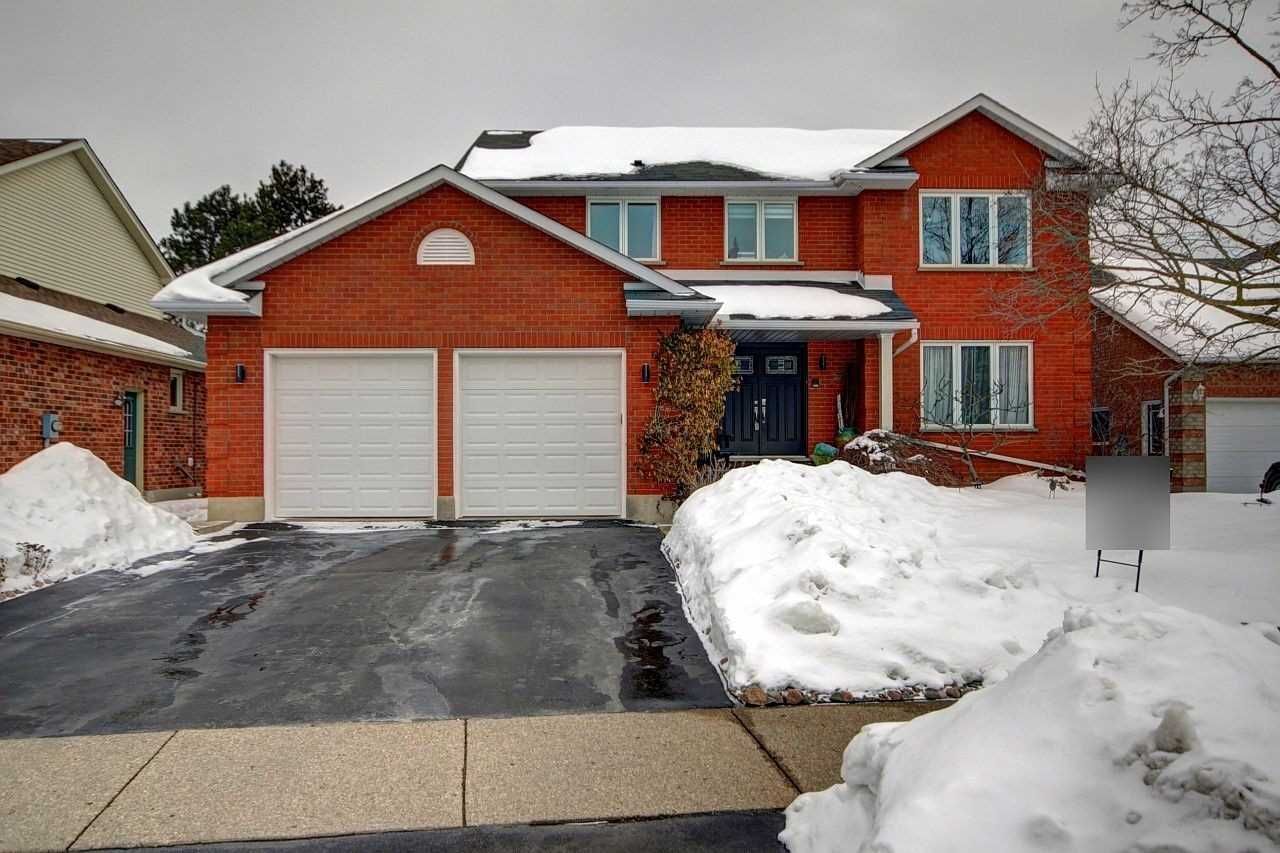$1,200,000
$*,***,***
4+2-Bed
4-Bath
2500-3000 Sq. ft
Listed on 3/15/23
Listed by RE/MAX TWIN CITY REALTY INC., BROKERAGE
Welcome To 526 Leighland Drive. This Lovingly Updated And Painstakingly Maintained 4+2 Bedroom Home In Sought After Upper Beechwood Features Generously Sized Principal Rooms. The Huge Eat-In Kitchen Has A Gas Range, A Walk Out To A Composite Deck And Is Open To The Family Room With Its Over-Sized Gas Fireplace. Just Off The Kitchen Are Formal Living And Dining Rooms With Hardwood Throughout. Also On The Main Floor Is An Updated 2 Piece Bathroom And A Laundry Room. Upstairs You Will Find 4 Large, Carpet Free Bedrooms Including The Primary Bedroom With A Walk In Closet And Updated 5 Piece Ensuite, Take Time To Admire The Tile Work In The Shower. Completing The Upper Level Is A 4 Piece Bathroom. The Walk-Out Lower Level Has An Ideal In-Law Suite Set Up. There Are 2 Bedrooms, A Kitchenette, A Large Rec Room With A Gas Fireplace And A 3 Piece Bathroom. You Will Also Find A Workshop And Cold Room In The Basement. Situated Steps From The Upper Beechwood Ii Pool, Tennis & Basketball Courts
(Mandatory Annual Dues For 2023 Are $459) And A Short Walk To Mary Johnston Public School This Home Is Located Close To All Amenities Including The Boardwalk And Both Universities. Shows Aaa This Home Is A Must See Book Your Viewing Today.
X5966853
Detached, 2-Storey
2500-3000
12+6
4+2
4
2
Attached
4
31-50
Central Air
Fin W/O
Y
Alum Siding, Brick
Forced Air
Y
$7,582.96 (2022)
119.00x59.00 (Feet)
